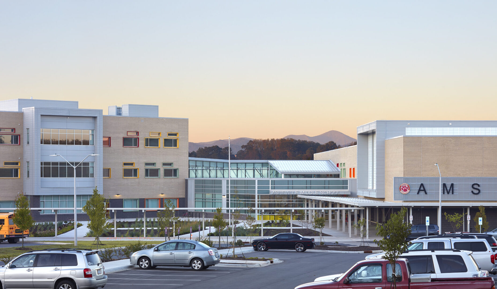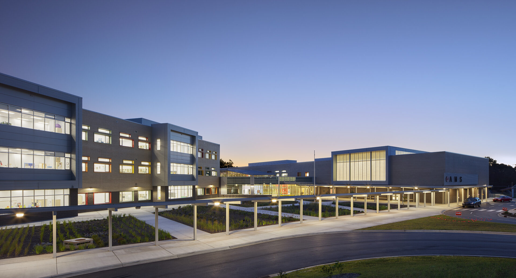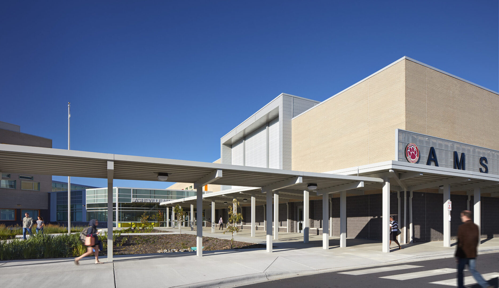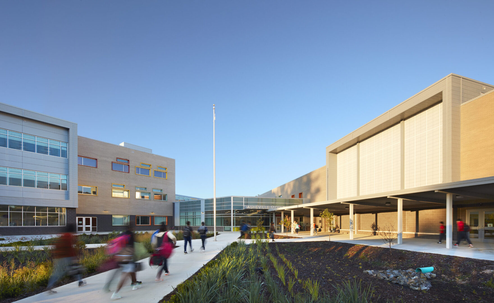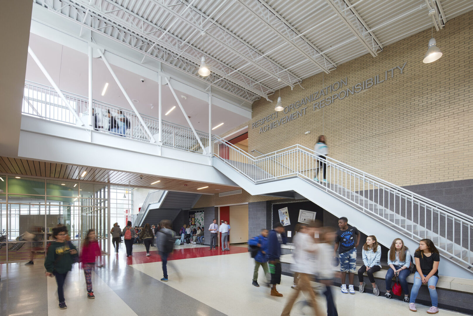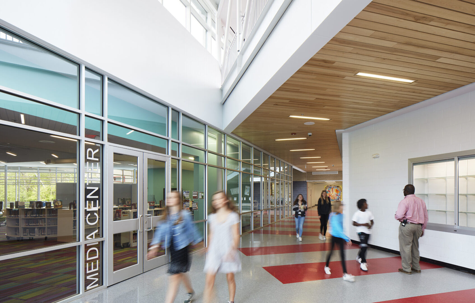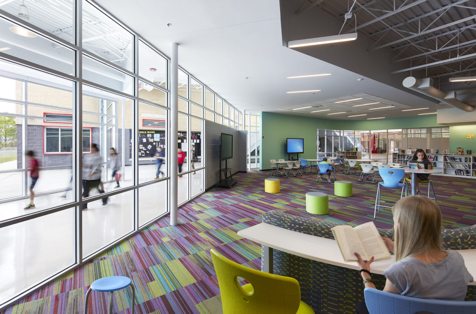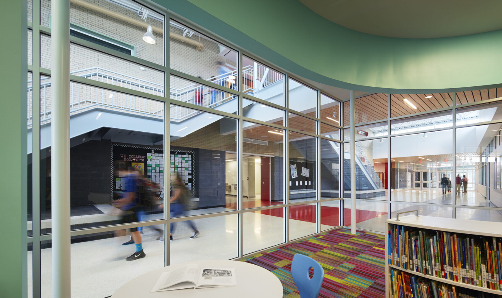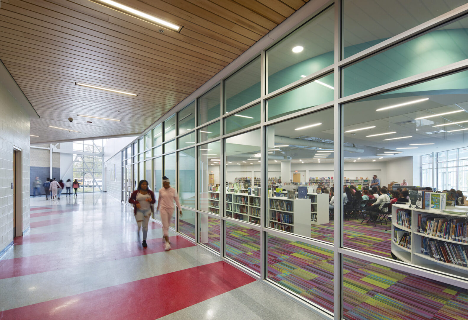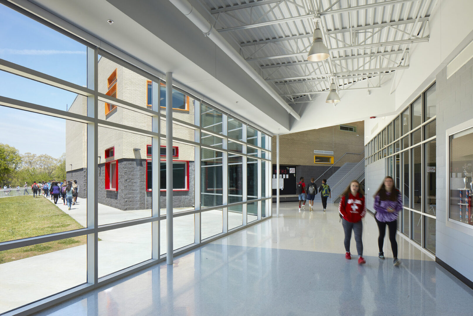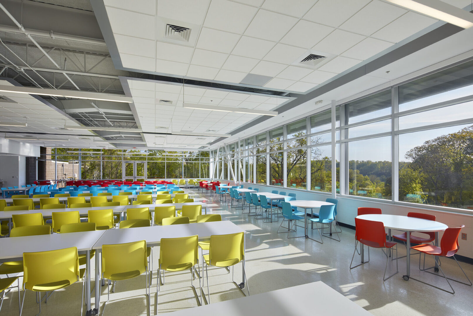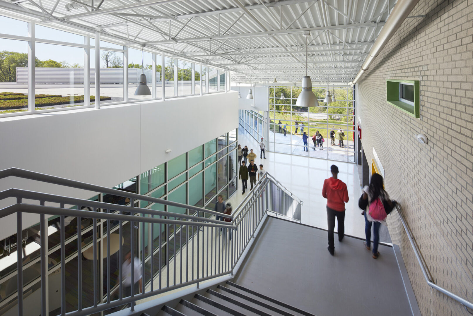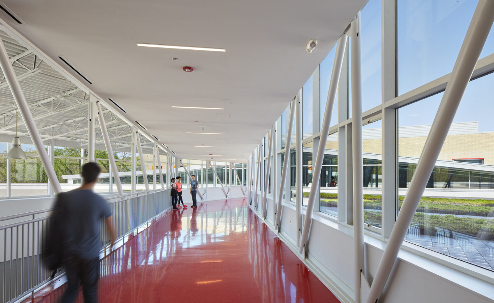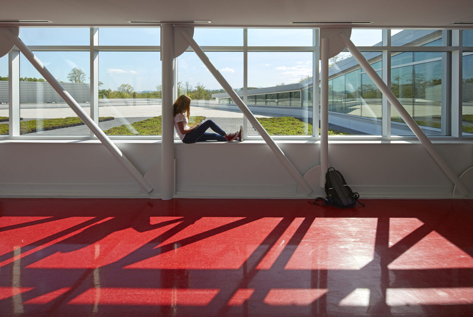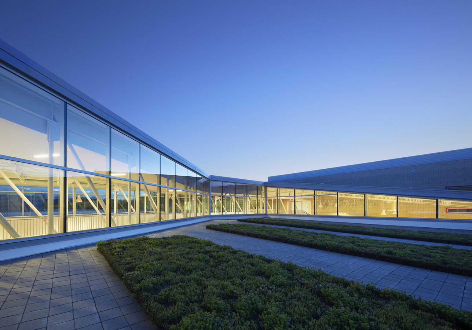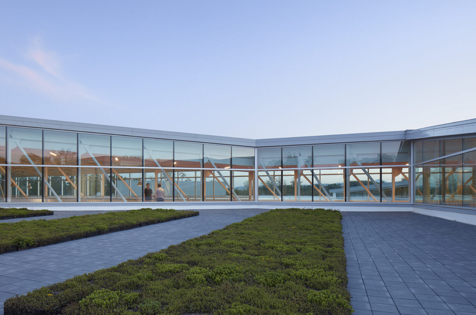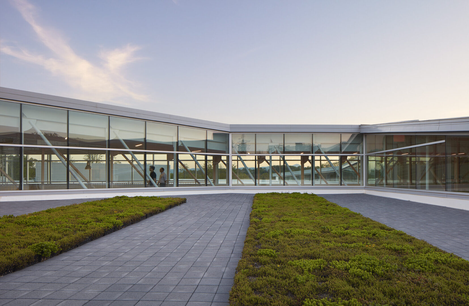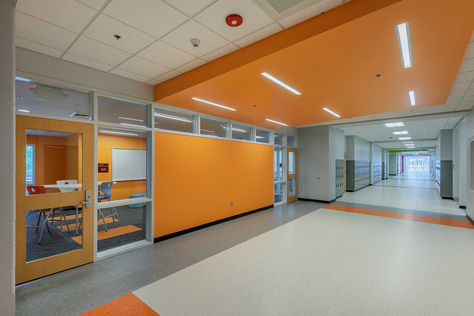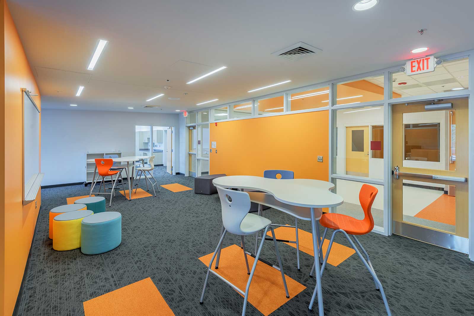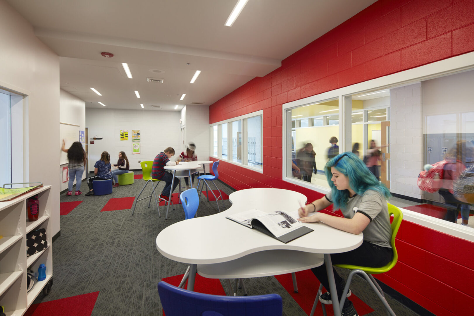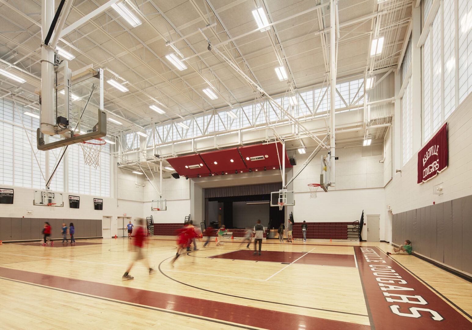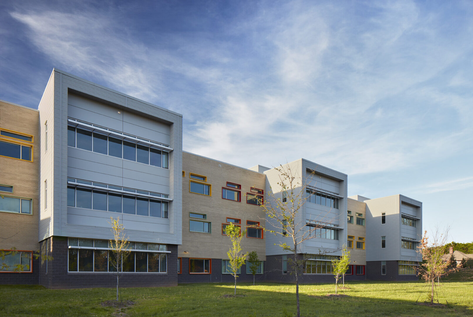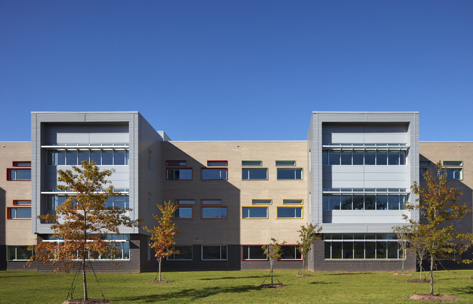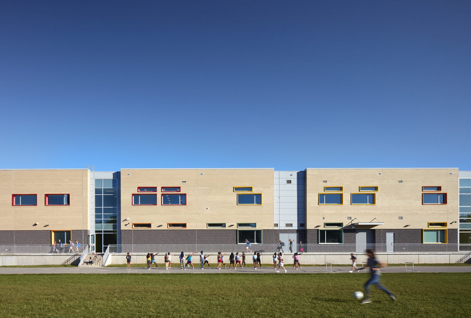Asheville Middle School is a new campus facility that is centered on an open and daylit Commons and Media Center serving as the conceptual heart of the school. Academic, exploratory, athletic and cafeteria wings radiate outwards with multi-level circulation spaces. Views pass through the flexible, open central space to the natural environment beyond. Liberal use of glass at the open bridge puts sustainability on view. The roof garden and plaza areas are used for rainwater collection which ultimately flows to the bio-retention landscaped areas on display at the building entrance.
Learning communities within grade levels are promoted with team rooms at each of the three core classroom modules. These team spaces provide another flexible learning environment for the students to use as team activity areas or as meeting space. This team concept and the use of fresh colors provide students another scale of identity and promotes ownership and pride within the school.
General Contractor: Beverly-Grant, Inc. and Barnhill Contracting Company | Photography: Mark Herboth Photography
Joel designed and managed this project while a Senior Architect and Associate Principal at Clark Nexsen

