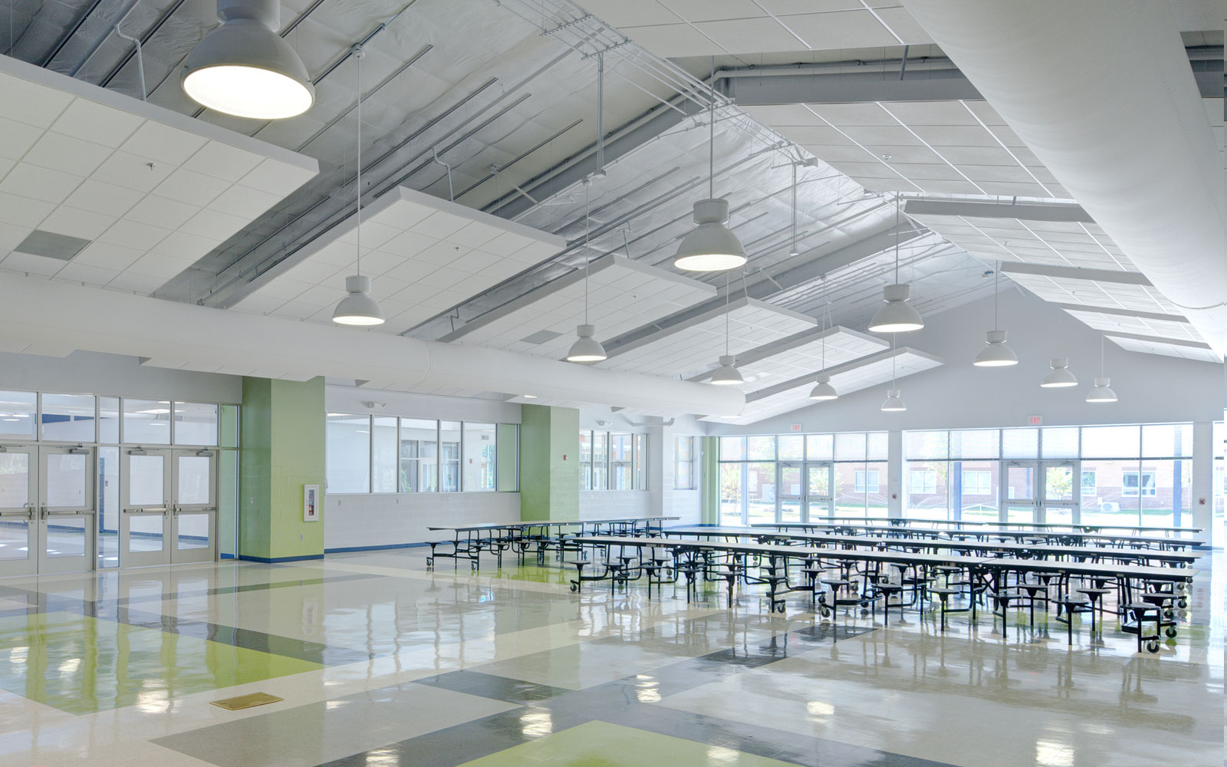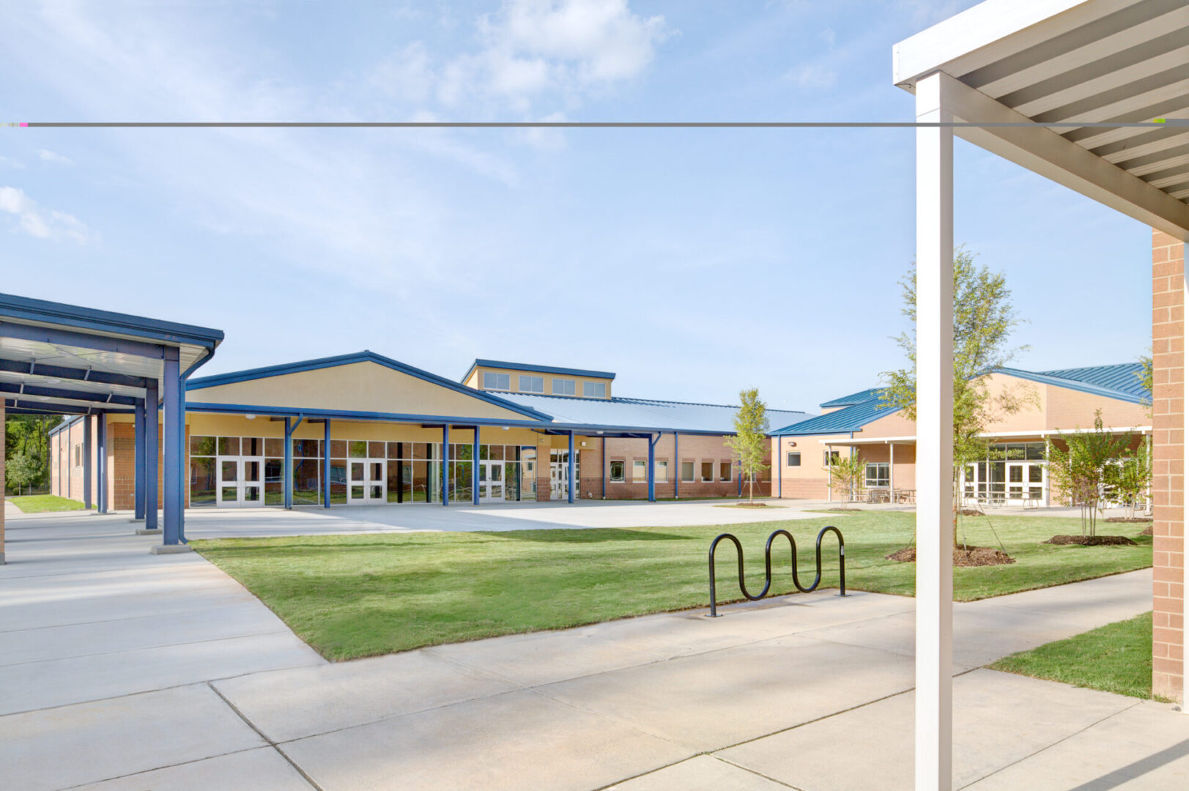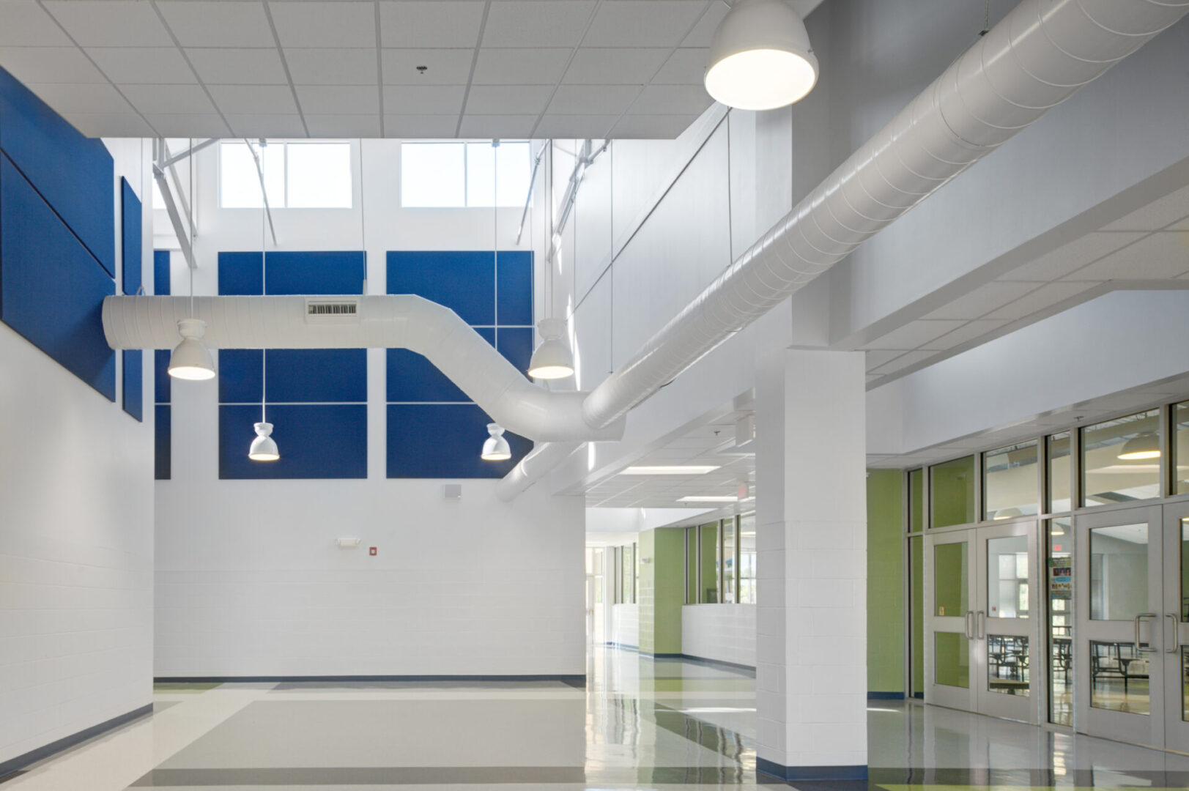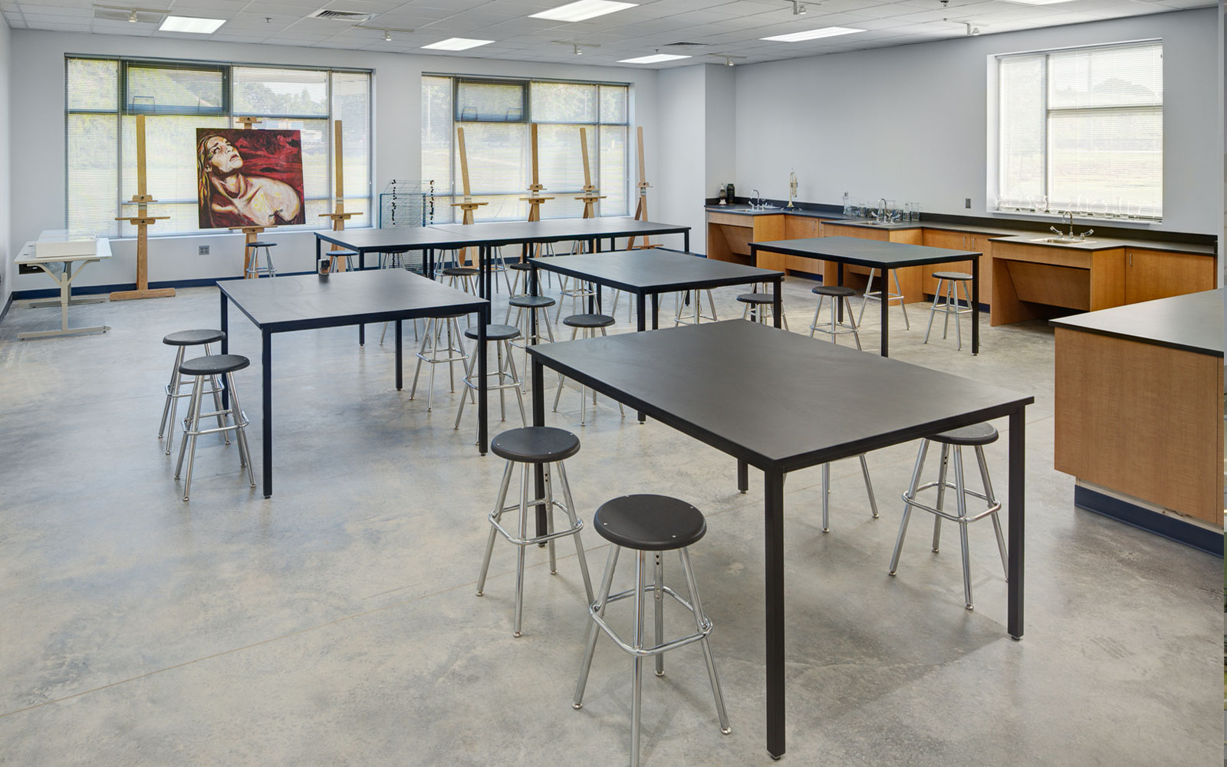The Lake Norman Charter High School Addition includes a 400-seat cafetorium with stage and back-of-house features. The south-facing cafetorium opens to a courtyard with exterior dining. The courtyard is a campus focal point connecting existing and new building areas while providing a redefined school entry.
The project features new art classrooms and support spaces, band room, chorus room, and a theater room. The new technology repair area is used to train students to repair computer equipment and help manage the school's IT department.
Joel designed and managed this project while a Senior Architect and Associate Principal at PBC+L Architecture




