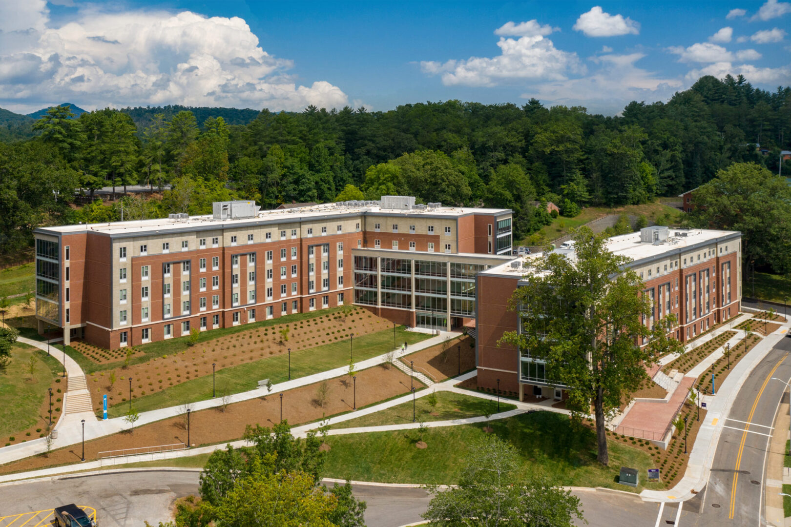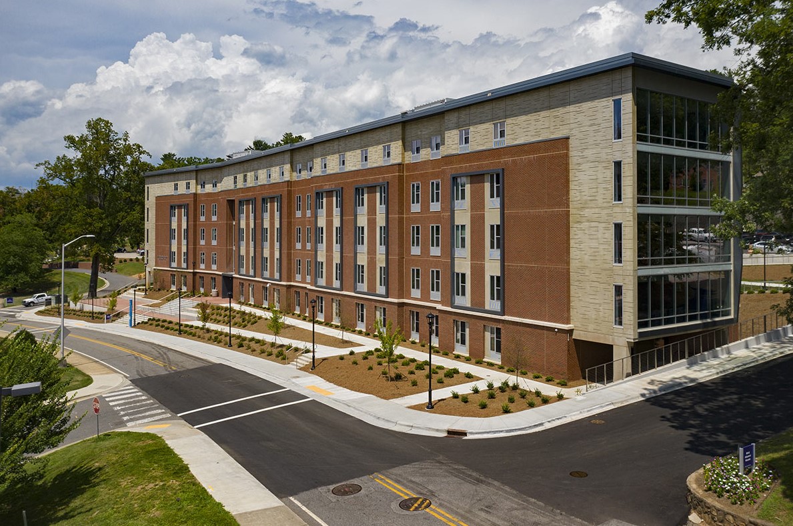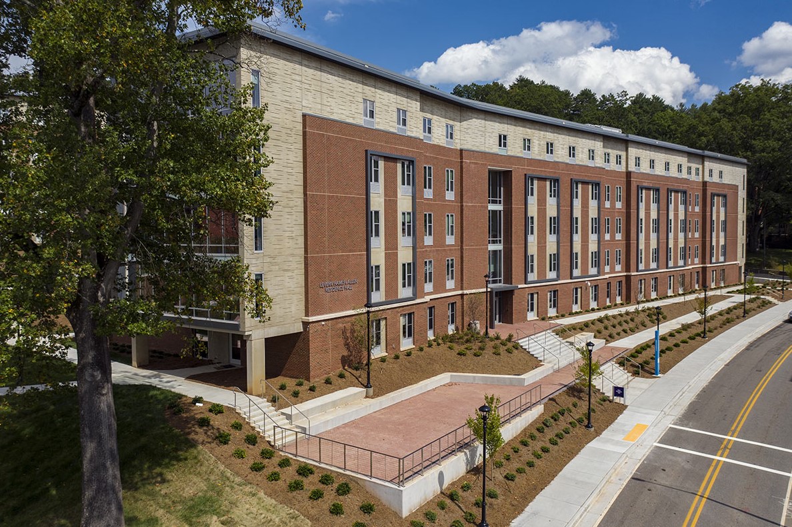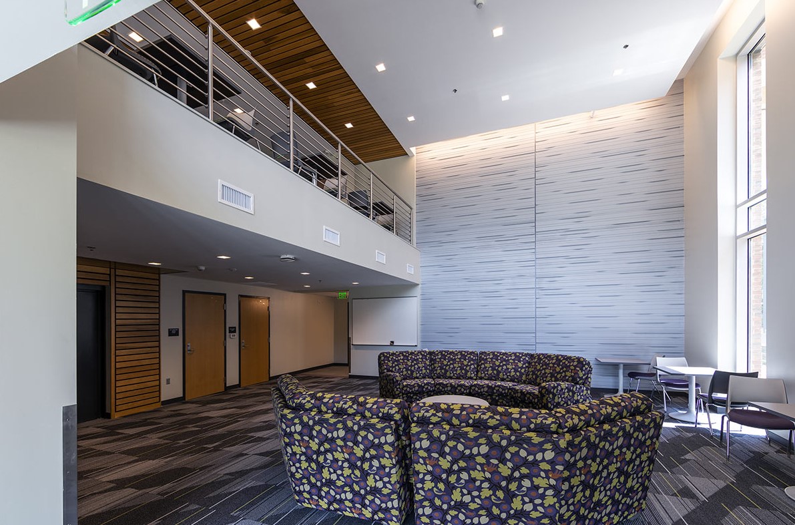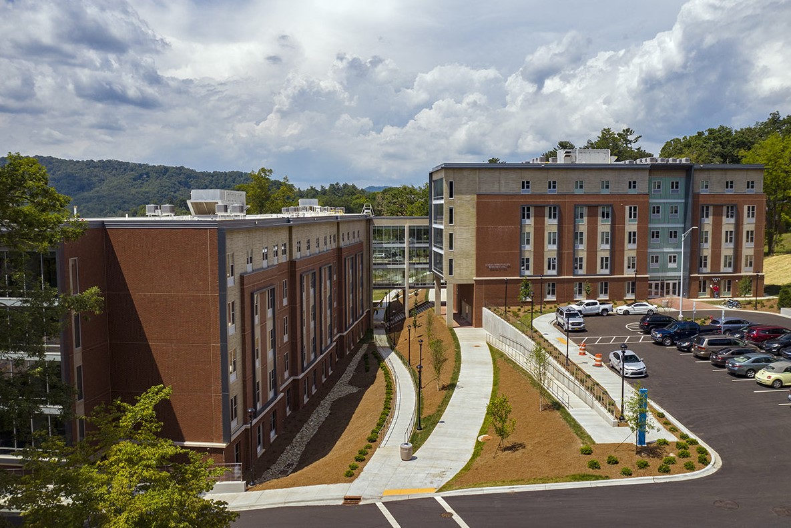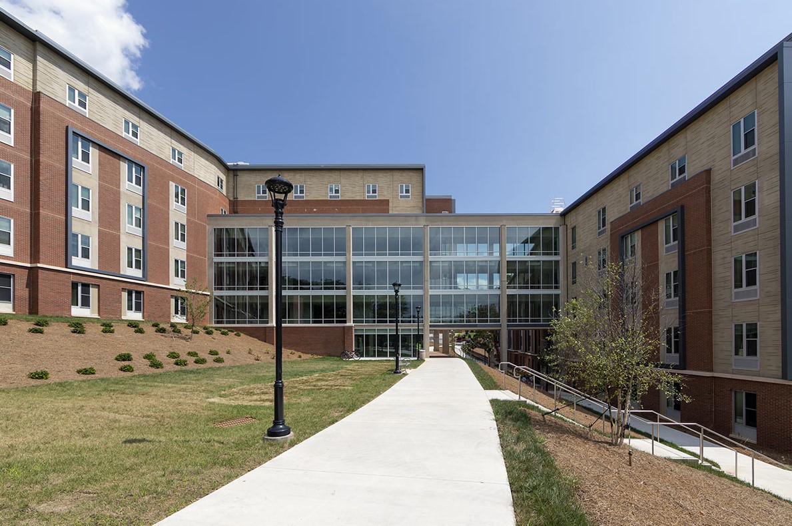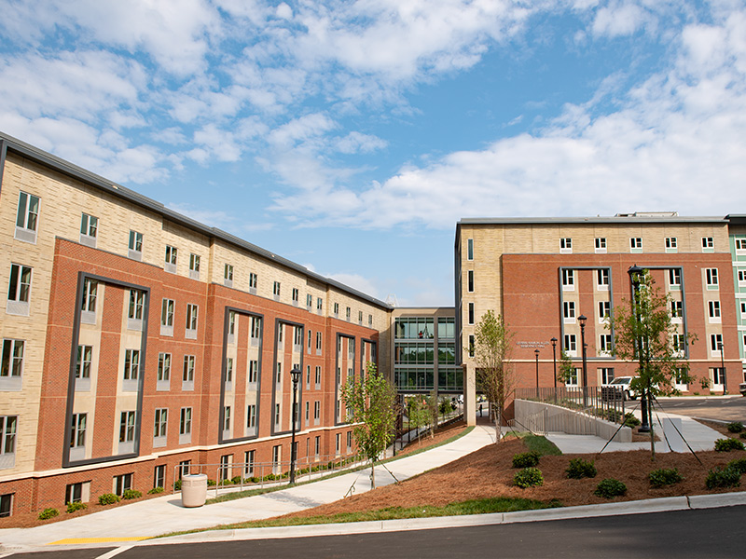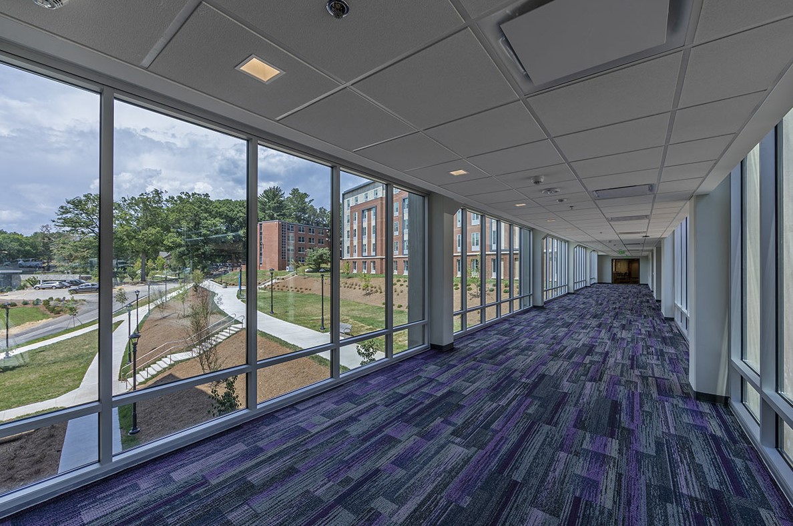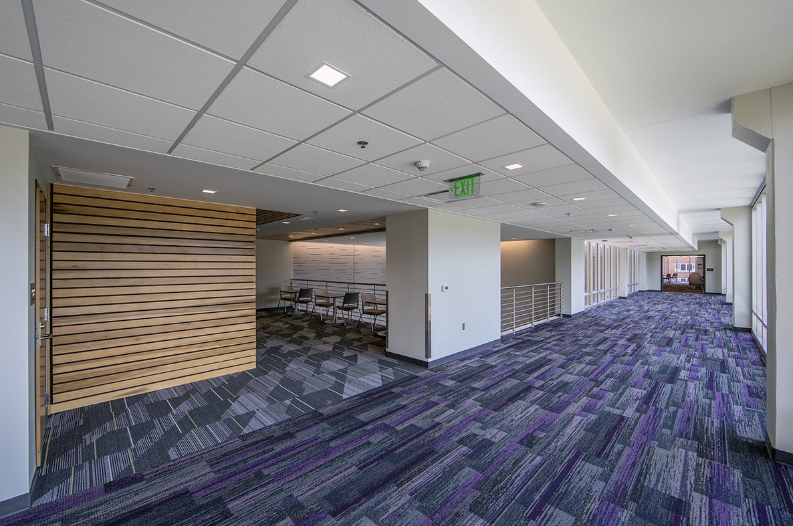The Levern Hamlin Allen Residence Hall at Western Carolina University is a 165,000 square foot, 612-bed, full precast concrete structure and exterior skin, multi-story residence hall. This building includes single and double occupancy living units, communal kitchen and living room spaces on the floors of each wing, laundry rooms, study rooms at the wing ends, and resident support spaces.
The siting of the wings reinforces the pedestrian connection between the upper and lower portions of campus. The project acts as a gateway between the steep topography, giving students an on-grade internal and external pathway to traverse campus.
General Contractor: Vannoy Construction
Joel designed and managed this project while a Senior Architect and Associate Principal at Clark Nexsen

