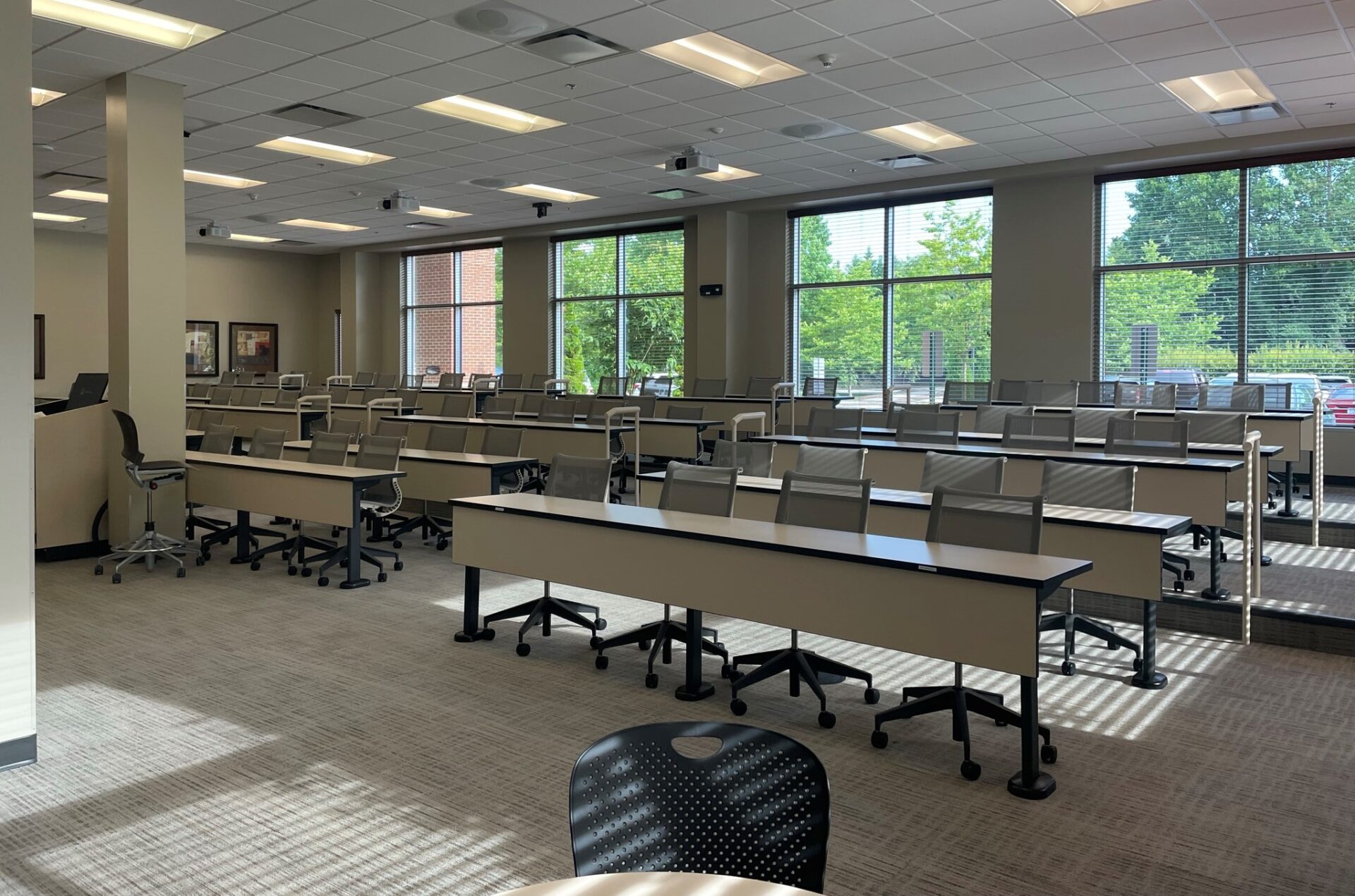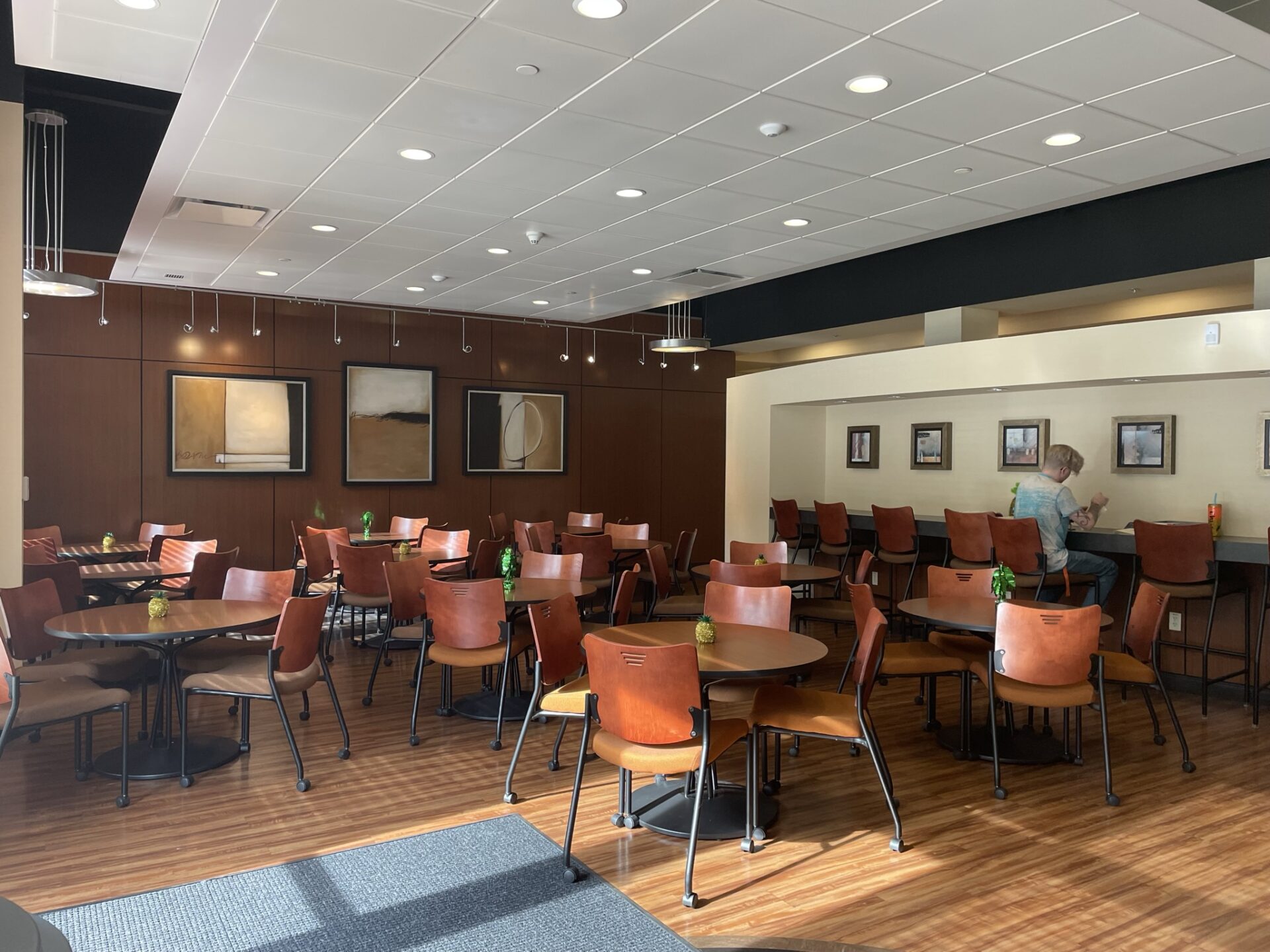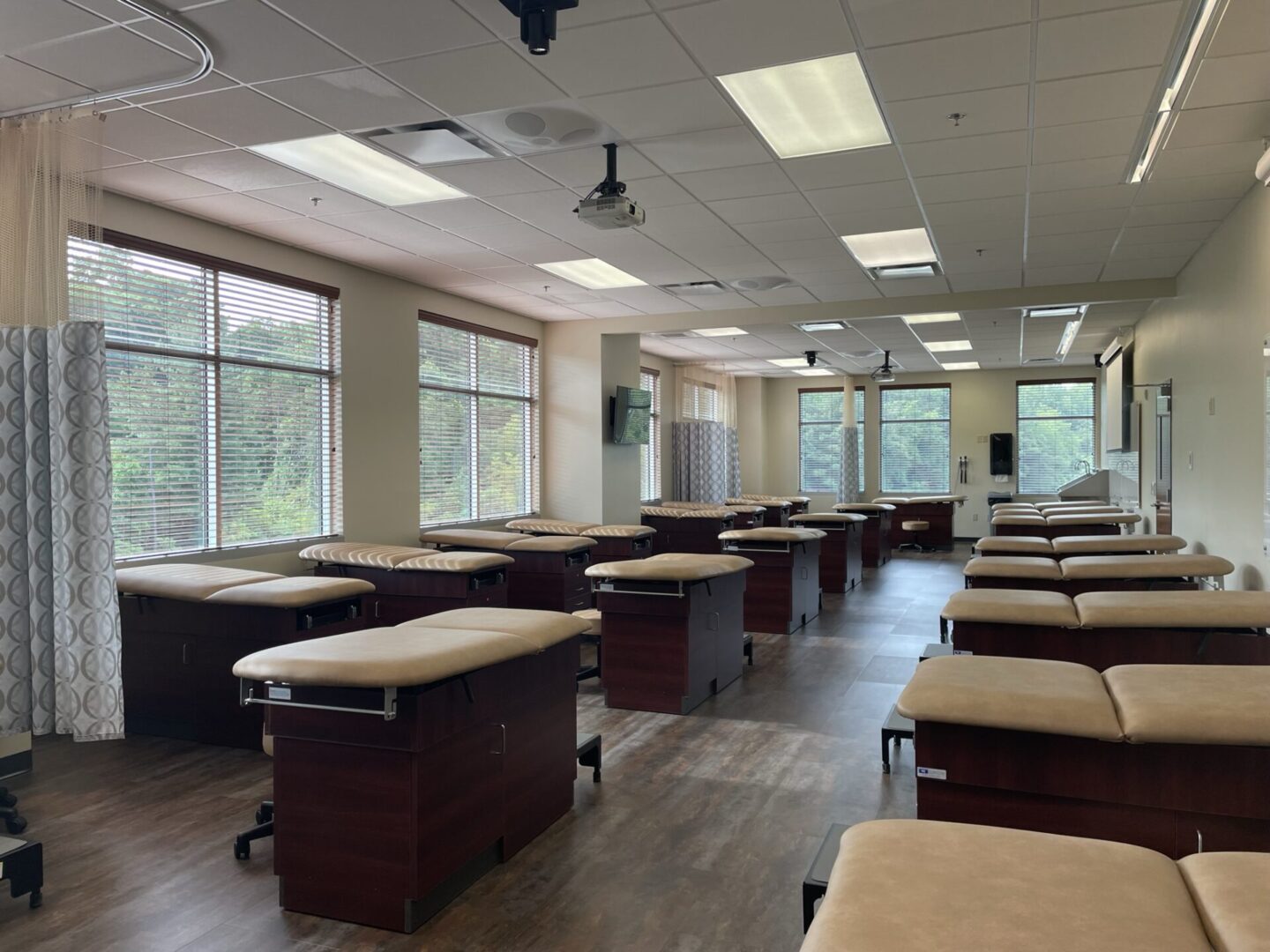After designing their 40,000 SF Asheville campus building in 2012, South College again reached out to Joel to design the interior renovation for their growing programs as they expand with more classroom and teaching lab space.
The library was converted into a 90-seat tiered classroom, smaller classrooms were converted into a larger physical therapy lab and debriefing room, and two simulation labs were renovated with a new shared control room.
New cabinetry, lab sinks, furniture, and finishes were added to update the spaces.
General Contractor: Beverly-Grant, Inc.



